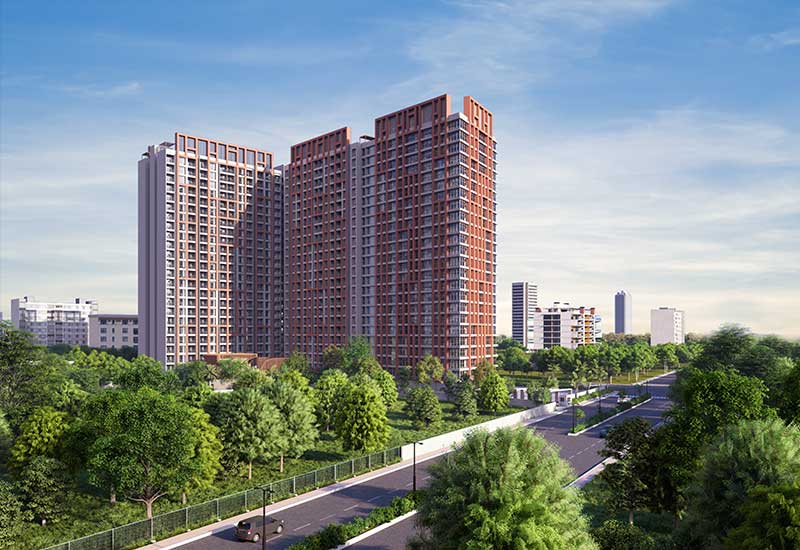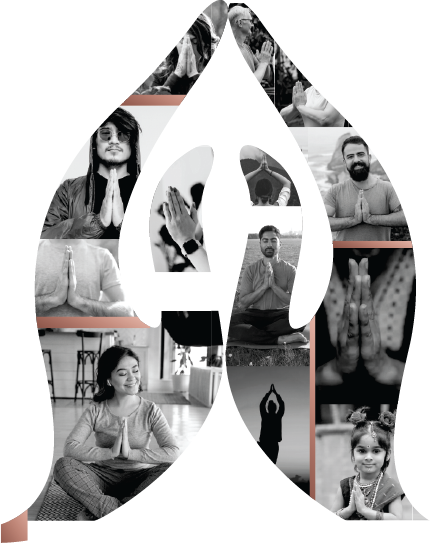



Parth Kiona offers luxurious living, meticulously designed for discerning individuals. Inspired by the fluidity of the human experience. The residences here redefine exclusivity, offering a bespoke lifestyle where choice isn't just a privilege but an intrinsic part of existence.
Nestled in Pune's vibrant hub, Parth Kiona blends city energy with diverse options. Whether you seek excitement or tranquillity, these homes adapt to your mood, empowering you to customize your surroundings.
This project allows for dialling things up or down at a moment's notice. So step forward, let your true self lead, and embrace an environment designed to take you above and beyond all notions of what's expected

22-Floor Building

Nurturing crèche

30+ lifestyle amenities

only 440 families in 5 acres (low density)

one covered and independent car parking

60 m wide road touch property
COVERED GYM
PARTY/EVENT AREA
PREPARATION/SERVING COUNTER
SIT-OUT AREA
FLOOR CHESS
CREEPERS WITH PERGOLA SEAT
WAVE POOL
POOL SIDE DECK
WATER BODY WITH BOWL
PARTY LAWN WITH STAGE
SERVING COUNTER
Box cricket
MULTIPURPOSE CLUB HOUSE
Indoor games
carrom board
AMPLE PARKING
MINI AMPHITHEATER
BONFIRE AREA
Nurturing crèche
TODDLERS PLAY AREA
KIDS PLAY AREA
GAZEBO SEATING AREA
MULTIPURPOSE COURT
Sandpit area
YOGA & MEDITATION AREA
JOGGING TRACK/PATHAWAY
flowering garden & tree plaza
SENIOR CITIZEN AREA

digital lock with biometric access

Doors with Rubber seals for Soundproofing

zero wasstage space & outdoor AC unit space

durable European section windows

sliding doors for space efficiency

world class construction quality

prestigious address signature project

premium finish cp fittings

large tiles for elegant flooring

Metro Station, Shivaji Chowk 2.9 km
Hinjawadi Flyover 4.9 km
Pune-Mumbai Expressway 4.8 km
Akurdi Railway Station 11.9 km
Pune International Airport 25.5 km
Hinjawadi IT Park I 2.4 km
Hinjawadi IT Park II 3.5 km
Hinjawadi IT Park III 5.6 km
Aundh IT Park 15 km
Wakad 6.4 km
Balewadi 7.9 km
Aundh 11.3 km
EuroKids Pre-School 550 m
Blue Ridge Public School 2.7 km
Vibgyor High School 2.9 km
Global Indian International School 3 km
Metro Chemist 1.5 km
Ruby Hall Clinic 2.1 km
Ashwini General Hospital 2.3 km
Sanjeevani Hospital 2.9 km
Dmart Hinjawadi Ph.1 3.5 km
Zudio 6.0 km
Phoenix Mall 6.3 km
Dmart Baner 6.8 km

Artistic Impression

Projects Completed
Sq. Ft. Area Delivered
Homes Delivered
Upcoming Projects


For the brand, "Namaste Zindagi" recreate a philosophy of embracing life with gratitude, positivity, and mindfulness. It signifies a respectful acknowledgment and celebration of the various facets of life, encouraging individuals to greet life with an open heart and a spirit of appreciation. "Namaste Zindagi" encapsulates the brand's commitment to fostering a positive relationship with life in all its richness and diversity
Please enter the details below to get in touch with us !